Spectacular Cobb Mountain Estate Property
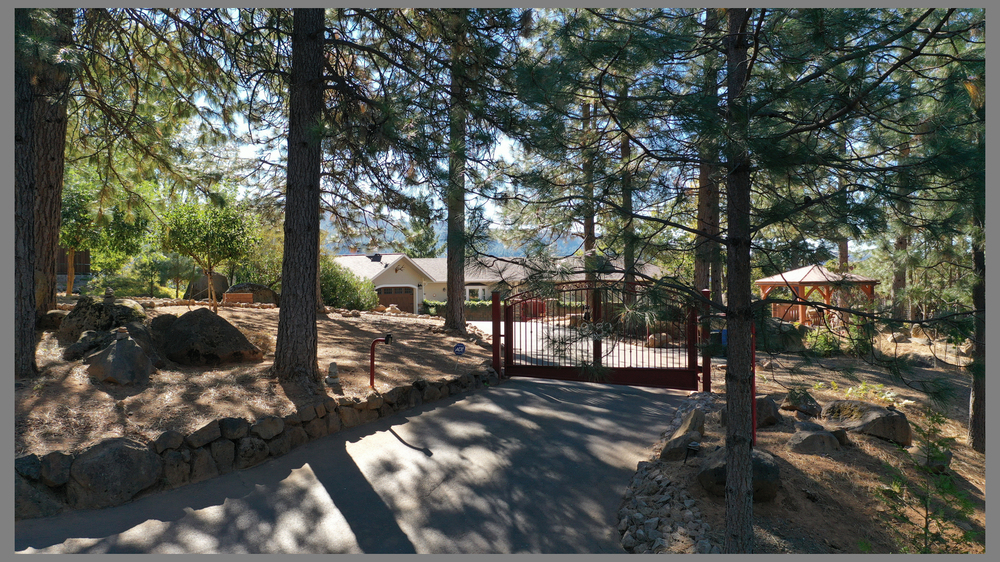
Occasionally a property comes along that has everything! This is one such property in superb condition. Not only is it in the best location, but it is also in the best development in South Lake County (just a little over an hour drive on lightly traveled, well maintained roads to Santa Rosa). It has fully developed and landscaped grounds for outdoor living, with fruit trees, white and purple lilac trees, and a dogwood grove with pink, white and red flowers. This home also has an attached east wing (added in 2015) providing living, work, or studio space of an extra 2,200 sf for a total living space of 5,200 sf. You will see that this property contains a variety of nooks and crannies to relax in or take refuge from the stressful world! And don’t worry about any occasional power outages, this home has a 15 kw Kohler generator that automatically comes on in the event of an outage and has enough power to keep the home fully functioning.
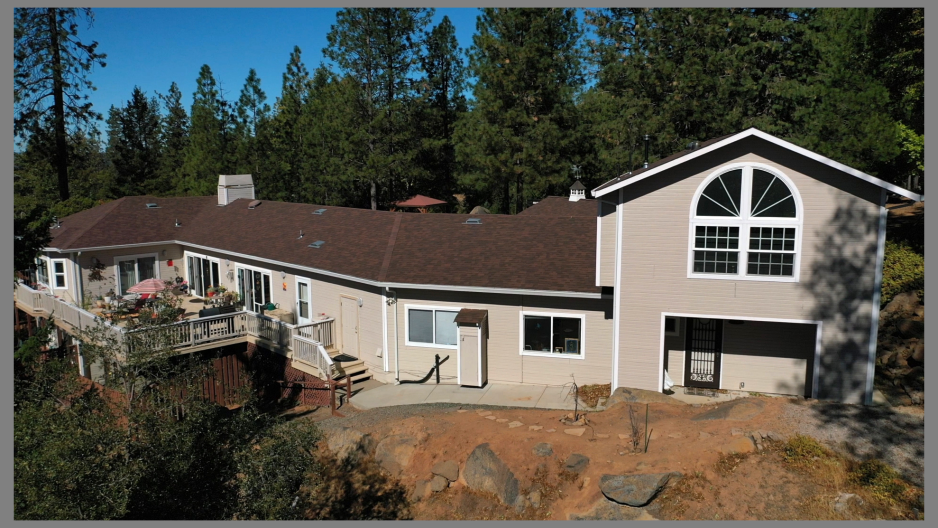
At an asking price of $795,000, that equates to $153.00 a sf. Try building it for twice the price! This home has more than everything you are looking for and the value is compelling. Ready to take a closer look? Here goes…
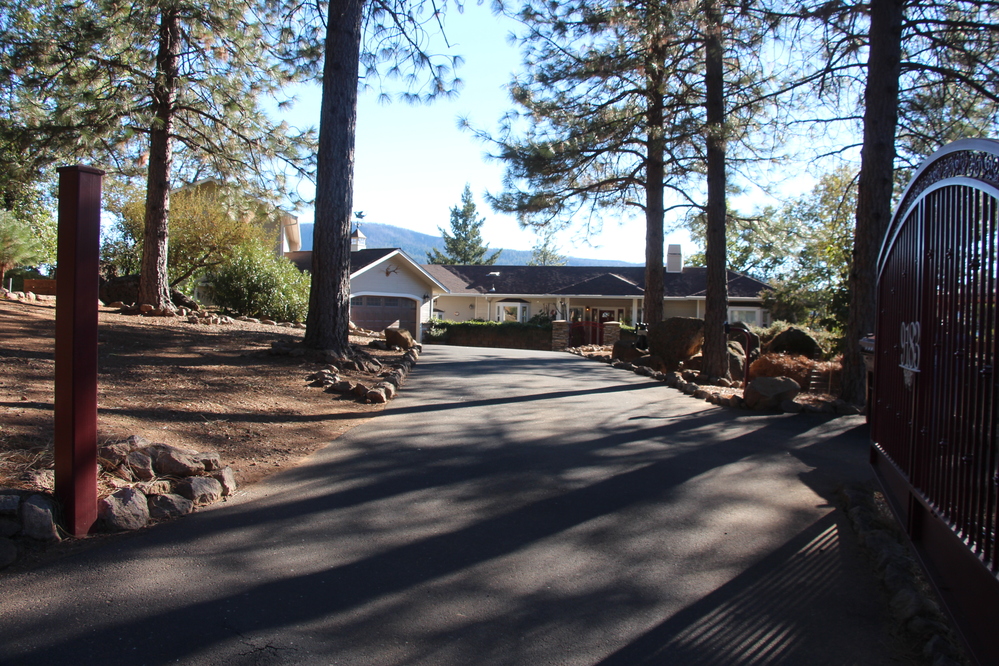
THE LOCATION
This quality custom home is located near the end of Fox Drive, in a high-end development called Pine Summit Estates #6. All the lots are an acre or more and all the custom homes are 2,000 sf or larger, with lovely wide roads with curbs and underground utilities. In essence this end of Fox forms a loop, so traffic is extremely light, and the area is exceptionally quiet. The lot is 1.09 acres and mostly level dropping off towards the rear as the view opens on the Mayacamas mountain range between Lake and Sonoma counties with a gorgeous view of Cobb Mountain (which is the highest mountain in Lake County at around 4,500 ft above sea level). It additionally has a more distant view of Mt. St Helena in Napa county. This lot has one of the best views in the development of around 35 lots. CCR’s. No HOA dues. The home sits at around 3056 ft, with 4 changing seasons of beauty.
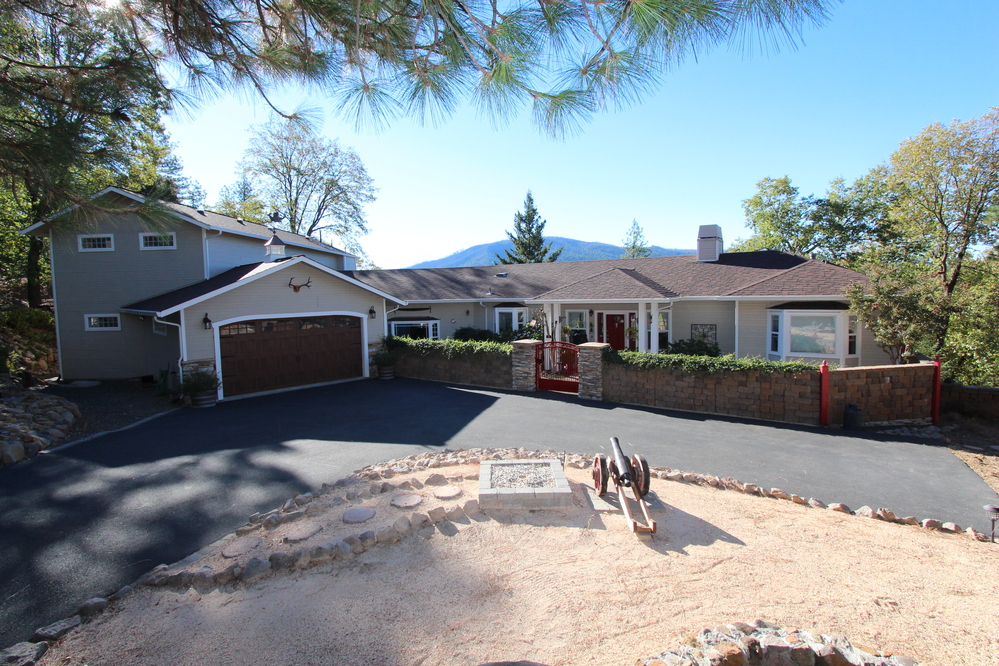
THE GROUNDS
The entrance has a beautifully crafted remote-control wrought iron electronic gate, and the home is nicely set back from the road for additional privacy. The driveway to the home is newer asphalt, the roof dates from 2015 and has new gutters with gutter guards, no cleaning out gutters! The front yard has an outdoor entertaining gazebo with firepit to the right as you enter. Opposite it is a horseshoe pit set up and an area for a garden. Before you reach the home, you transition through a smaller version of the front gate entering an enchanted cobble stoned courtyard garden space with a fountain. The flowering plants and fountain provide a delightfully unique living environment. The covered front porch has another seating area and faux copper ceiling.
THE HOME
As you go into the home, you will see an abundance of natural light. A wall of sliding glass doors greets you as you take in the amazing views of Cobb Mountain. The living room has a floor to ceiling rock encased pellet stove for those chilly nights. The white bright kitchen has an island with a gas stove, and new double oven, as well as bar seating. The counter tops are corian and tile. The owners are leaving the matching white double door refrigerator.
On the main level there are the master suite and another bedroom with its own well-appointed bathroom. If stairs might be a challenge for you, this home can work.
The living area in the great room is set apart by two pillars and cabinetry as a half wall along with coffered ceilings. The flooring throughout is solid oak hardwood. Other flooring includes carpet and tile floors.
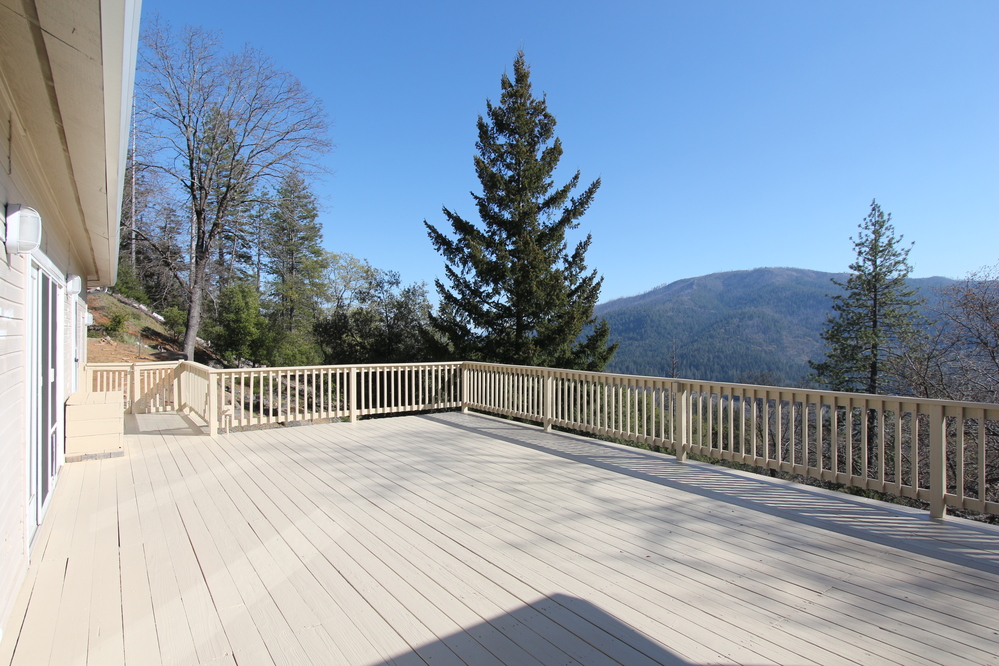
The wooden deck outside the kitchen is over 600 sf, has been recently painted and has a gas hook up for your BBQ.
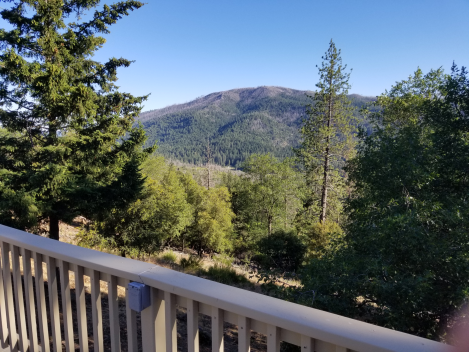
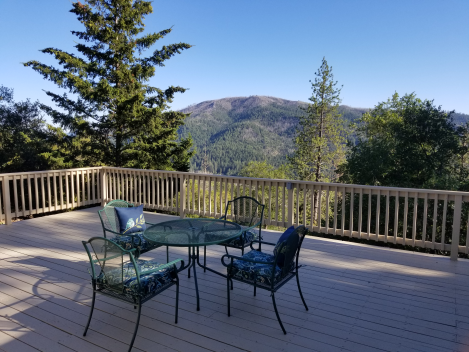
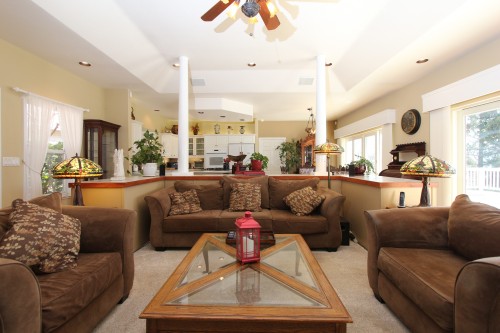
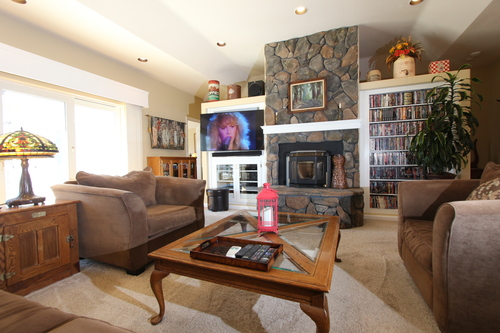
The living area in the great room is set apart by two pillars and cabinetry as a half wall along with coffered ceilings and set off by a feature stone fireplace with a pellet stove with built in cabinetry on each side. The flooring throughout is solid oak hardwood.
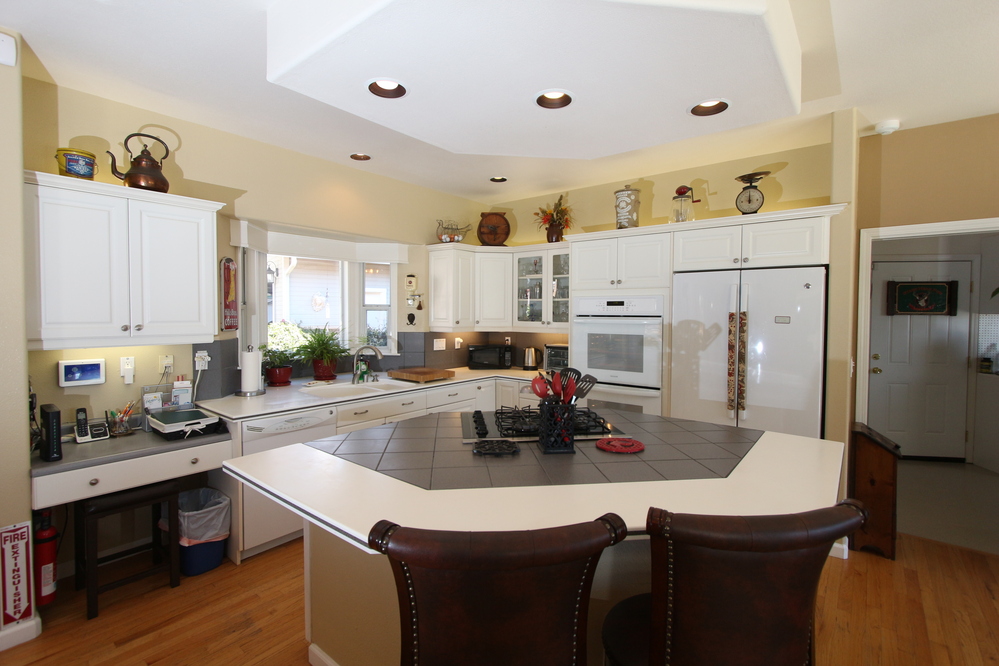
The kitchen has an island with the stove top, and twin ovens, as well as bar seating. The counter tops are corian and tile. On the main level there are the master suite and another bedroom with its own well-appointed bathroom. If stairs might be a challenge for you, this home can work.
THE MASTER SUITE
The master bedroom has vaulted ceilings, natural light on two sides, and opens through sliding glass doors onto the back deck. A bay window gives another view of the mountains. The bathroom, with white décor, is fabulous with double vanities, a separate shower and toilet plus a jetted jacuzzi tub to soak in. The tub has views through two windows of the natural environment surrounding this beautiful home. There is a large walk-in closet with an additional double mirrored door closet.
THE SECOND BEDROOM
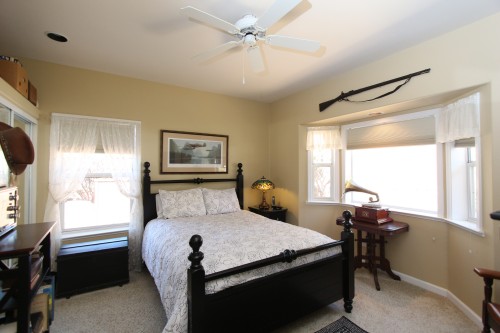
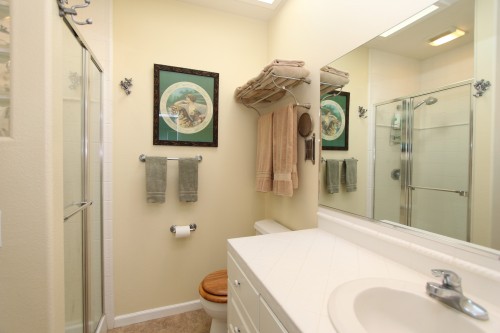
The second good sized master suite faces the entry courtyard garden through a bay window. It has its own full tiled shower/bathroom combo, which is also accessed from the living area as the guest bathroom.
THE FAMILY ROOM/PUB
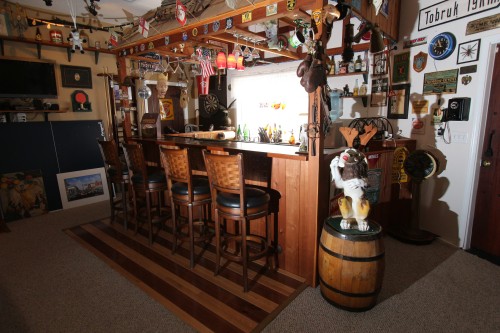
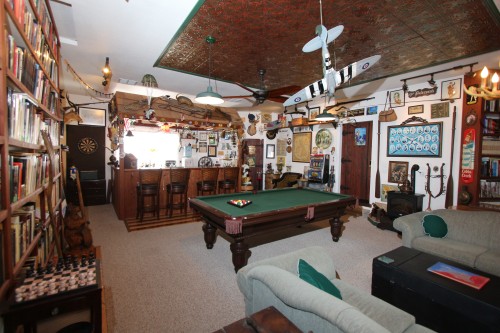
The original double car garage has been completely and professionally converted into a family room and is set up as your own bar and recreation room. It is named the “Cobb Creek Pub”. It also serves as a library. It is complete with bar, pool table, ping pong table, dart board and wall-to-ceiling bookshelves to display your books or other collectibles. An electric fireplace and wood floor accents complete the cozy feel. There is a large bay window with bench seat looking out over the private courtyard entry garden with fountain. An impressive faux copper ceiling feature creates a great atmosphere with ceiling fan and track lighting. This is a quite delightful space for entertaining your family or friends, or a place for buddies to get together and watch the game.
DOWNSTAIRS
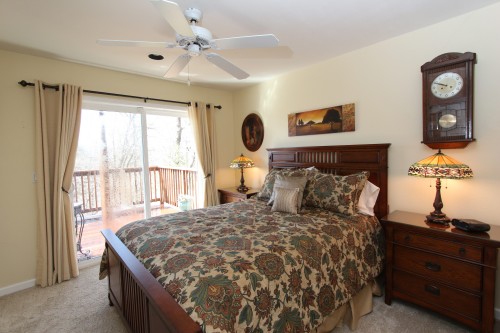
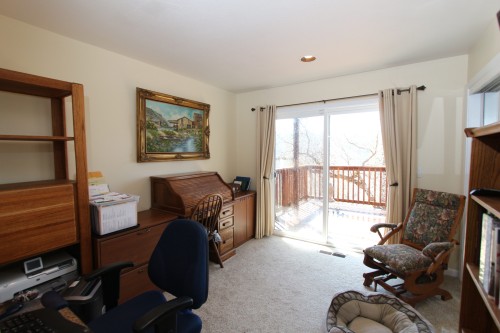
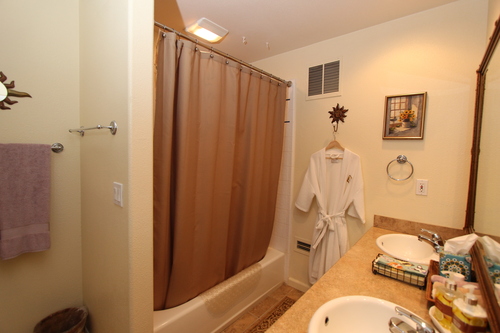
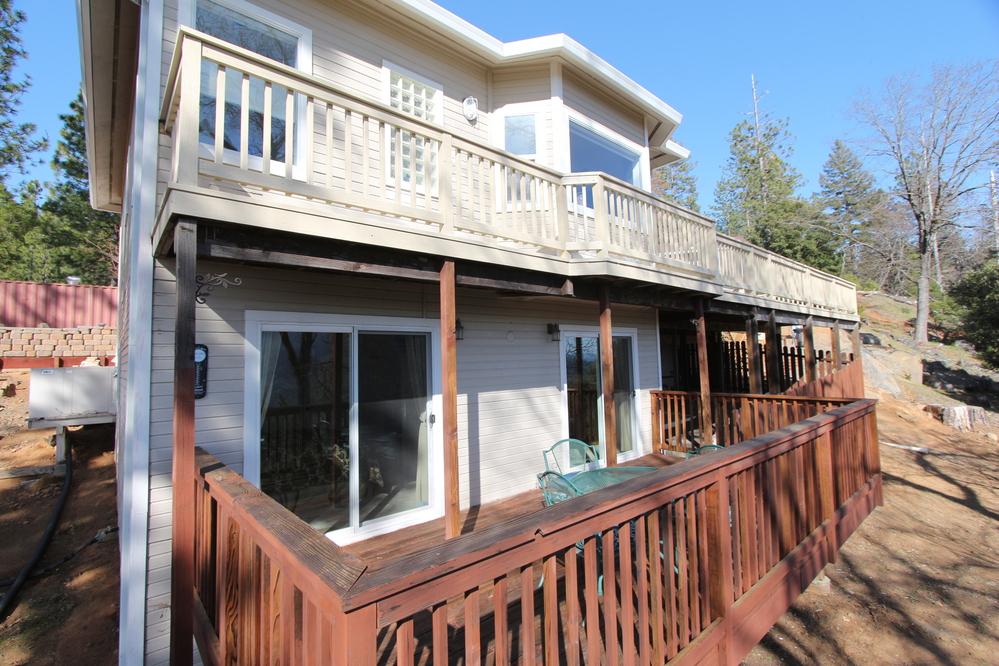
Here there are two additional bedrooms, each with access to a second view deck through sliding doors in each bedroom and a third full bathroom. Also, a small office or yoga/meditation room completes the downstairs.
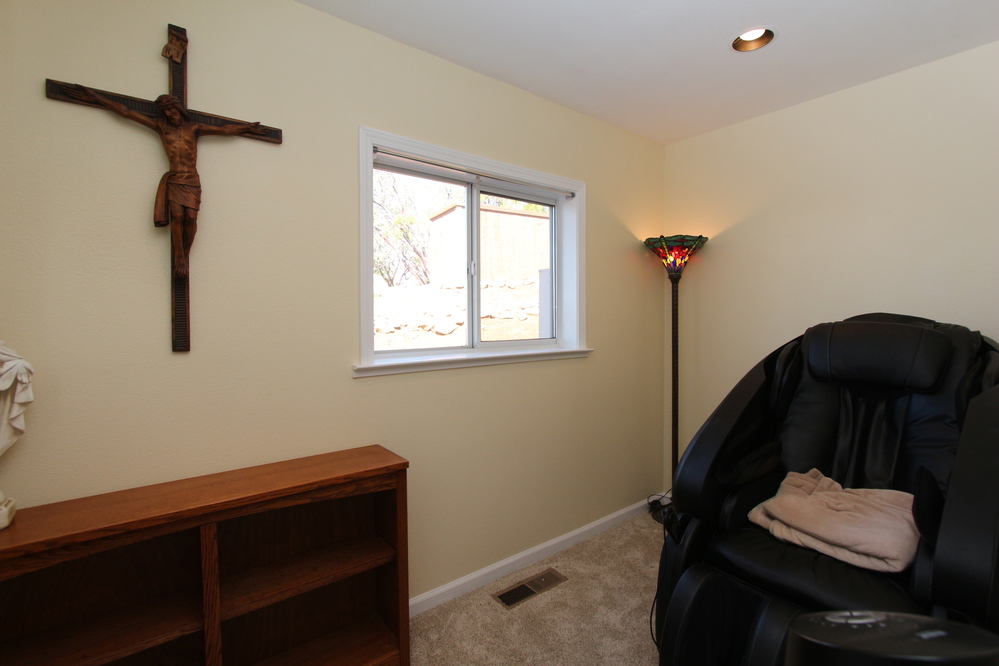
THE WINE CELLAR
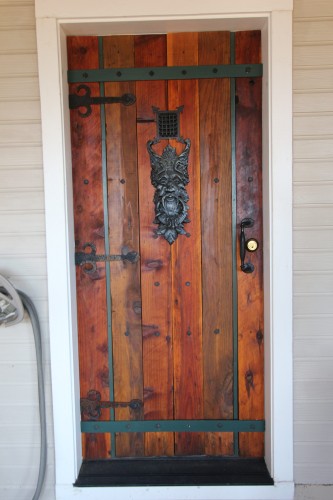
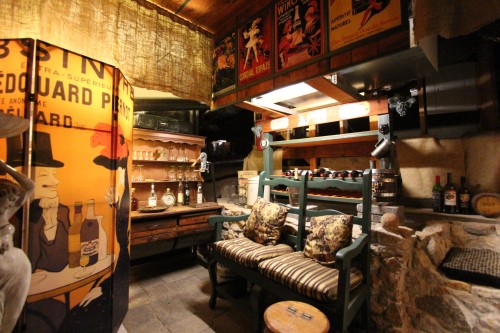
Just outside the downstairs door you will find another cobble stone patio and an ornate solid wood door that leads to a classic wine cellar space. Seating allows you to either enjoy a glass inside or outside the cellar. This area is below the deck and is fully fenced making it a perfect place for your pets to join you while taking in the view. The cellar also provides extra shelving and storage space hidden behind curtains.
THE EAST WING
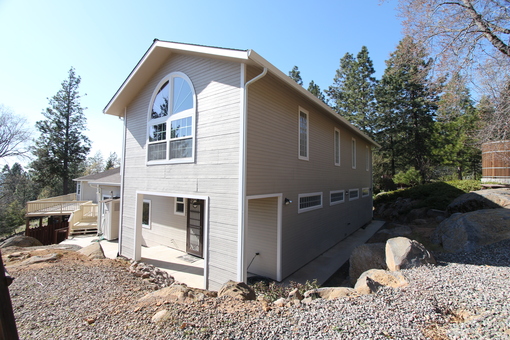
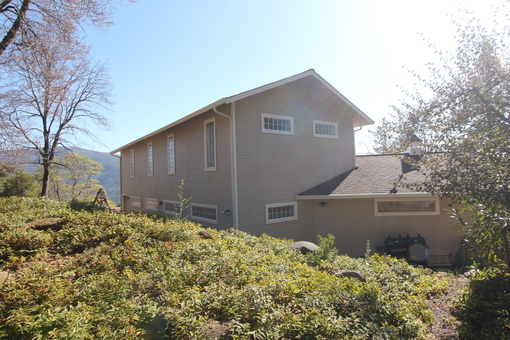
The East Wing is 2,350 sf and attached to the house. It can be accessed through the pub or directly from the garage. From the pub you will travel through a small artist studio with lots of natural window light which also affords a view of Cobb Mountain. There is a utility sink for easy clean up. Then you will walk through another workshop with fantastic built-in workbenches, shelving for storage and another utility sink.
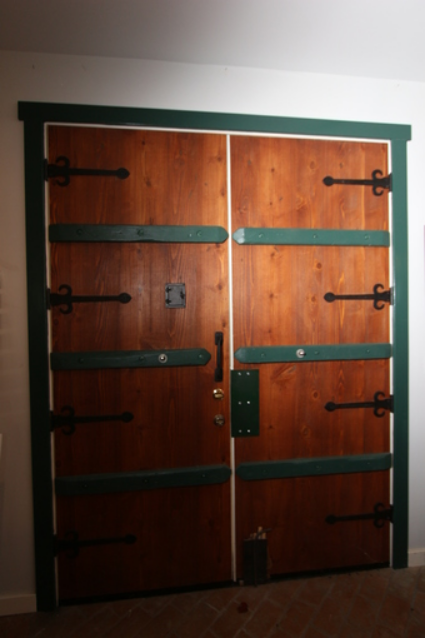
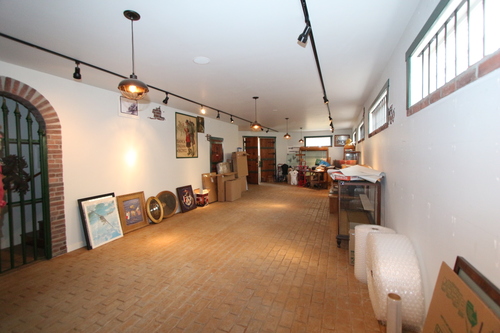
Entering through the East Wing solid core double doors you will immediately notice the faux cobble stone floors along with wood and brick accents that give it an old-world charm. This will accommodate 6 vehicles if automobile storage is desired.
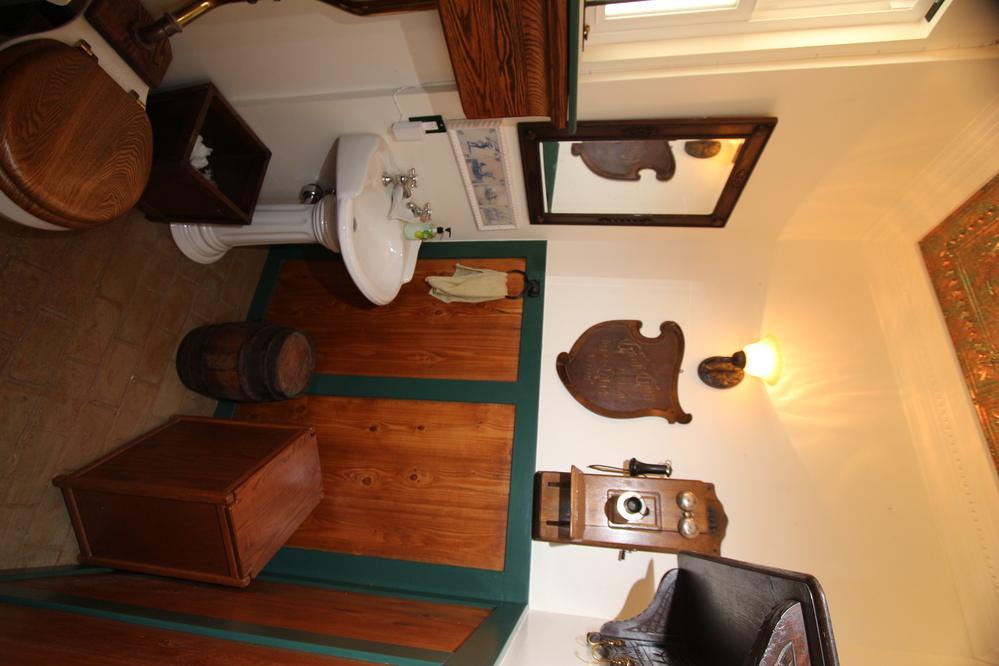
A half bathroom is attractively appointed with wainscoting, an antique tank toilet, crown molding with faux copper ceiling and fantastic antique Dutch Delft tiles from a sea captains’ home circa 1700. Rear access door has a tall aluminum security door that provides additional ventilation.
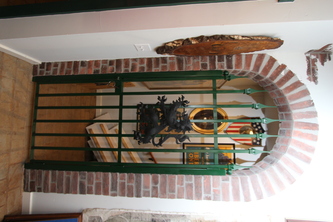
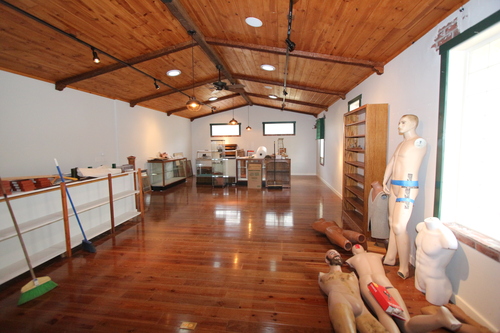
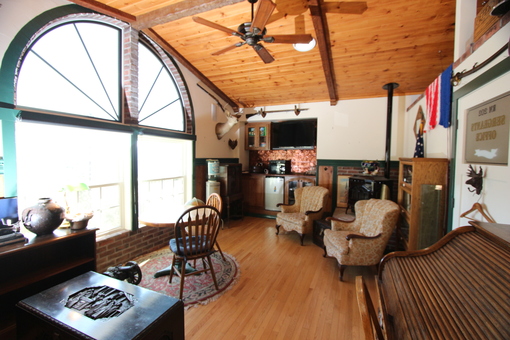
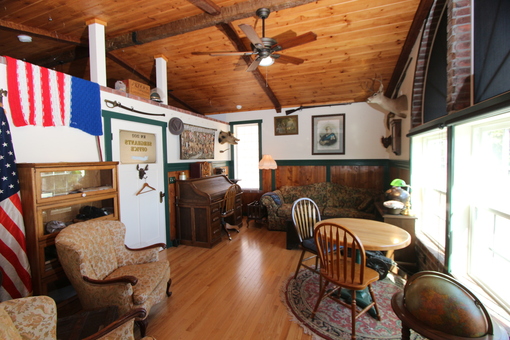
You access the top floor through a beautiful brick archway with a custom wrought iron gate. Upstairs the floors are solid American wood (finished dark stained pine for the main room and oak for the office). What strikes you first is the fantastic knotty pine ceiling and faux antique beams and corbels. The office is a true show room with wainscoting, a wet bar with refrigerator, butcher block countertop, and copper sink surrounded by oak cabinetry. The custom brick framed arched window provides a commanding view of Cobb Mountain. There is an attractive pellet stove on a raised brick plinth for heating. There are 3 antique style matching ceiling fans. The rooms have solar tubes and built in track lighting and fixtures.
This space was previously used for a private museum, but its design provides for its adaptability so that it could also be used as a:
- home business
- gym space
- studio for movement such as yoga, dance
- theatre, arts, or crafts
- storage
- additional living space
- vehicle storage downstairs
This space offers numerous possibilities!
THE GARAGE
600 sf with an insulated garage door and an auto lock.
PERSONAL PROPERTY INCLUDED

- Refrigerator
- Washer
- Dryer
- In the pub:
- Bar Stools
- 2 small couches
- Pool table & accessories
- Ping pong table
- Dart board
- Outdoors:
- Firepit
- Gazebo furniture
- Log style swing
FIRE PROTECTION
Koala23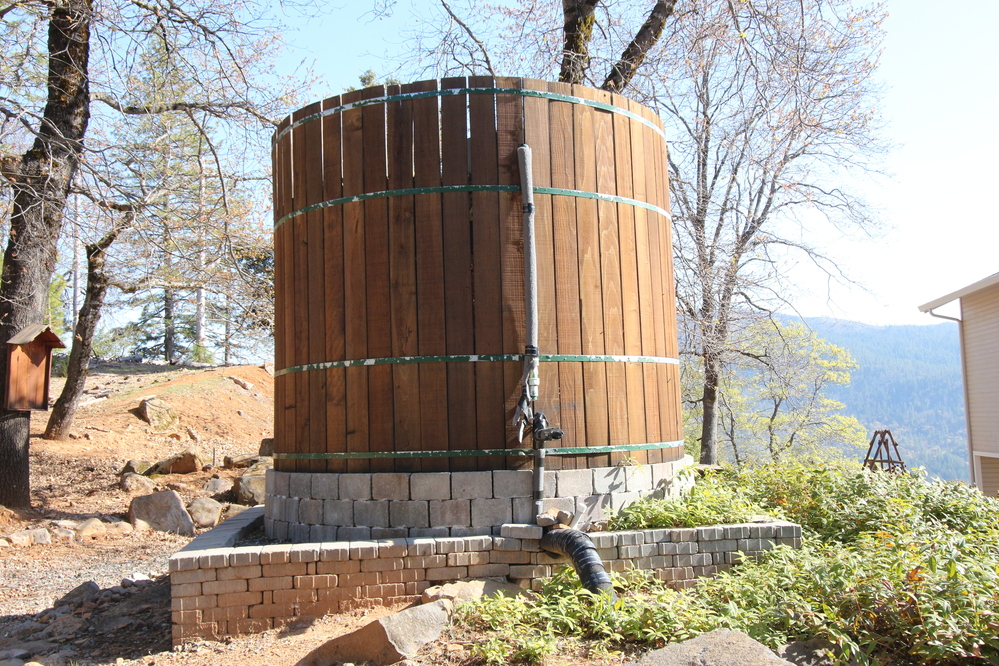
The home is equipped with a 3,000 gallon water tank and fire pump system. This system comes with two regulation fire hoses, 1 inch with foam system and 1&1/2 inch for additional power. Bothe can be used simultaneously and the 1&1/2 inch hose has a stream distance of over 100 ft.
GENERATOR: 10,000 KW propane-fired unit that comes on automatically if there is any power cut and is wired into the home so it will service the home for up to a week without PG&E. This gives you full protection in both winter and summer.
GAZEBO WITH FIRE PIT
For outdoor entertaining friends or family, whilst surrounding a firepit if you’d like that, you have this handsome rustic gazebo in the front yard, set back from the street for good privacy.
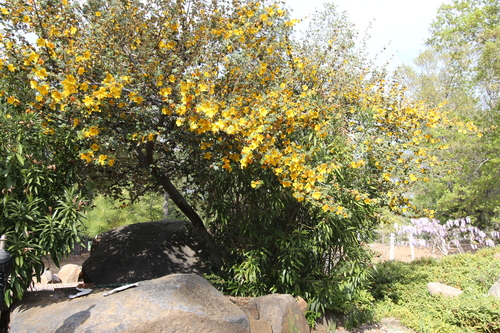
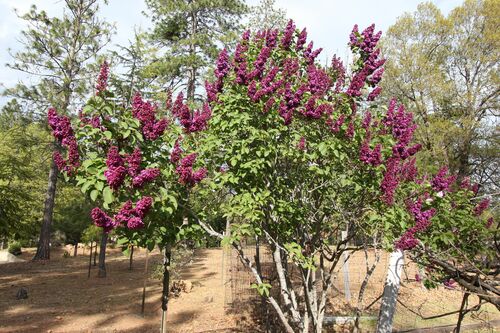
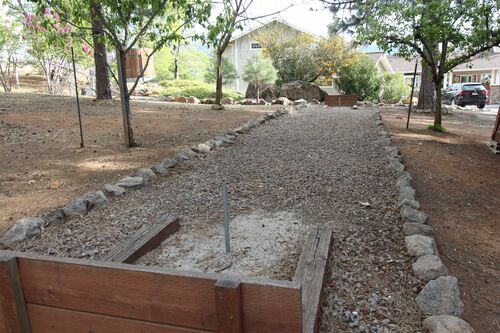

COBB VILLAGE
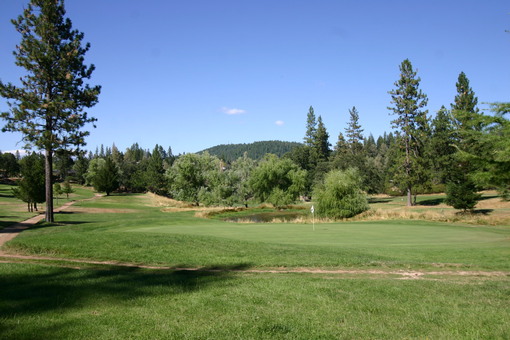
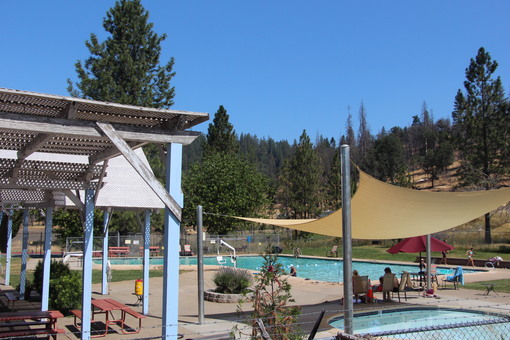
With a population of approximately 1,000, it is a friendly place with a low crime rate, noticeably light traffic, and excellent cell reception. Amenities include a coffee shop, 2 restaurants, gas station, post office, grocery store and two 9-hole golf courses. Cobb Mountain Elementary School is only 1 mile away, the Intermountain Middle School is 15 minutes away in Kelseyville and the High school is also 15 minutes away in Middletown. (In non- covid times both of these schools have buses to pick up students). Boggs Mountain Forest is nearby, for hiking and mountain biking, with an overnight campground. There is also a community pool less than a mile away. Within a 20-to-30-minute drive there are multiple shopping areas, with restaurants, wineries, grocery stores, 3 other golf courses.
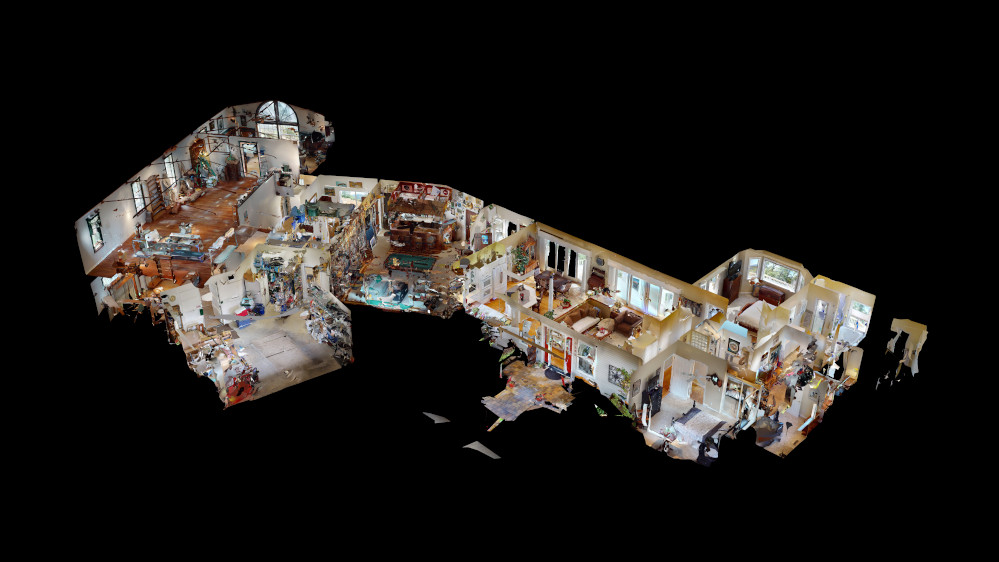
Video Tours
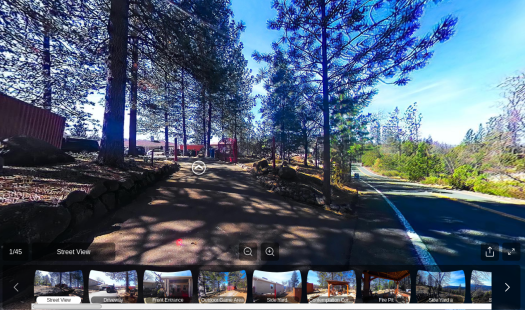
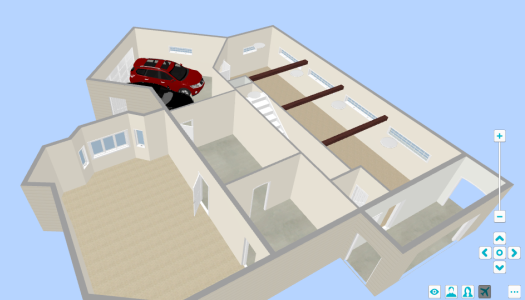
To see additional levels of the home, click on the three dots in the bottom right hand corner of the image.

